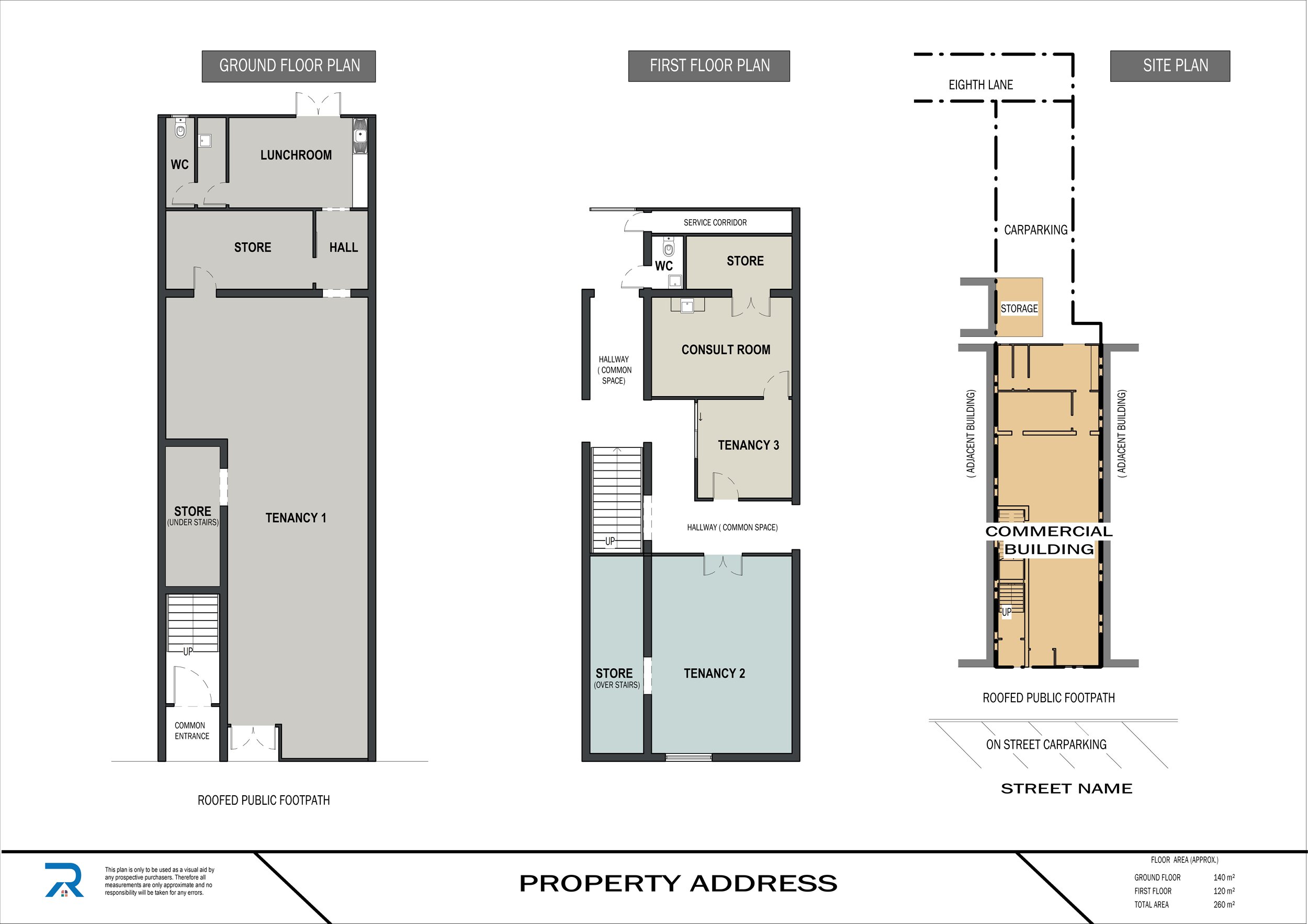Elevate your property marketing
with premium marketing floor and site plans
Explore our marketing floor and site plans
At Realty Plans, we offer professional property presentations. Our plans redefine property showcasing with visual narratives that bring properties to life. Our floor plans provide:
Enhanced visualisation
Our floor plans go beyond the basics. They provide an in-depth view of property layouts, making it easy for potential buyers to understand the flow and possibilities of the space.
Time and cost efficiency
Potential buyers can explore the property digitally instead of countless property visits, saving you and your clients valuable time and resources.
Emotional connection
A great floor plan tells a story. Our plans help potential buyers envision their future in the property, fostering a strong emotional connection that can drive purchasing decisions.
Versatility
Our floor plans are adaptable for various uses, whether for real estate listings, architectural documentation, interior design projects, or event planning, making them a versatile tool.
Accurate representation
With our attention to detail, you can trust that every aspect of the property is accurately represented in our floor plans, ensuring transparency and trust.
Clear and informative
Our floor plans include all relevant property features - from window and door placements to room names, fixture locations, and approximate floor areas. This comprehensive information empowers informed decisions.
We make getting premium floor and site plans easy
Use the online booking calendar to arrange a time and date best suited to you instantly.
The Realty Plans team will access the site and measure your property with care and accuracy.
Your premium floor plans will be drafted and emailed within 48 hours* after the onsite visit and payment is received, with additional support available.
*The timeframe may vary due to unforeseen circumstances beyond our control. If delays occur, rest assured, we'll keep you informed.







